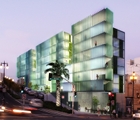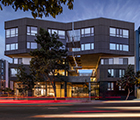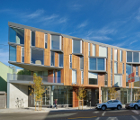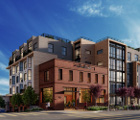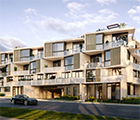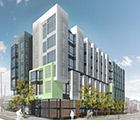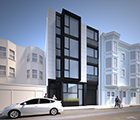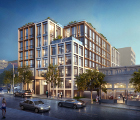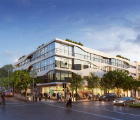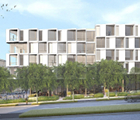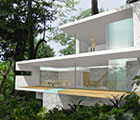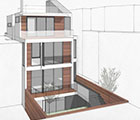PRESS
Read DM Development's latest news and press releases
In Hayes Valley, old freeway site is now architectural showcase
Visit any prosperous American city today and you see boxy cartons filled with new housing above shops that are devoid of conviction or flair — the formulaic spawn of dutiful planning and the bottom line.
That’s why San Francisco’s Hayes Valley is so heartening and so important. A half-mile stretch of land once covered by a freeway today serves as an emerging showcase, a test lab of imaginative urban architecture and ground-level innovation.
Though not every newcomer is a classic, the ambitions on view offer a primer that other neighborhoods would do well to follow. The look is contemporary but the styles vary widely — the common thread is a generosity along the street and an embrace of the district’s eclectic tone.
You know where you are. You’re in no hurry to leave.
The obvious path to follow for a first-time visitor is to head north from Market Street up Octavia Boulevard, where the Central Freeway shadowed its surroundings from 1959 until 2003. That’s when the last of the overhead concrete ramps were removed to make way for a surface boulevard, a neighborhood park and, ultimately, 1,000 units of housing. More than half of the units being created are reserved for low-income residents.
Fittingly, the portal to the renewed terrain is marked by the most striking of the residential buildings added along the way during the past five years: 8 Octavia Blvd.,a slender wedge of concrete and glass pillowed by teardrop-shaped aluminum blinds. Each unit controls its own blinds, giving the overall impression of a translucent patchwork quilt. And despite skepticism when the 47-unit complex designed by Stanley Saitowitz opened in 2014, the icy blinds still look great.
But the fresh cluster of newcomers is at the north end of the freeway’s former path.
All of the recent projects fit within the Market & Octavia Area Plan, which went into effect in 2007 and restricts height to five stories along major streets and three stories on alleyways. Within these confines, fortunately, neighborhood activists have pushed for contemporary buildings that don’t look as though they were pressed from a mold.
“We saw the opportunity to reknit the neighborhood with really interesting architecture of our time,” said Robin Levitt, an architect who has lived in the neighborhood since the 1980s.
3 by same architect
Three were designed by David Baker Architects, a trio that show the range of housing being created in a neighborhood where the city’s social extremes are in full view.
The first, Richardson Apartments, opened in 2012 as an eye-catching symbol of revival with a zinc prow on the north at Gough and Fulton streets and lime-green stucco facing Hayes Street. Inside are 120 units for formerly homeless residents. Then came 300 Ivy St., where disciplined bands of dark bays and white walls along Gough are paired with a shingled annex along Ivy, together forming a crisp but understated enclave for 63 mostly market-rate condominiums.
The latest, 388 Fulton St., won’t open until next month, but it’s far enough along to see Baker’s willingness to take architectural risks while sticking to urban design basics.
The corner of Fulton and Gough is marked by a large curved corner coated in thin black tiles of varying shades. The color was allowed by the Planning Commission despite objections from the department’s staff, and here it’s the right call: The rest of the building is vivid white, as is the attractive San Francisco Boys & Girls Club by TEF Design next door. The lustrous shield is an accent, not some bleak damper on the scene.
As different as they look from a distance, each member of the trio begins with inviting storefronts where board-formed concrete columns frame ample glass. You also can see the family resemblance between Richardson Apartments and 388 Fulton in the assertive use of perforated metal sunscreens that hang from the facades like upside-down L’s.
Refreshing choice
Baker and his firm are veterans at mixed-use neighborhood projects across the social spectrum. By contrast, Anne Fougeron is a highly regarded architect whose best work has been at the scale of individual homes — which is why it’s refreshing that DDG and DM Development hired her for the newly completed 34-unit complex at 400 Grove St.
Cloaked in gray wooden dowels, 400 Grove wraps the corner onto Gough like some tidal organism, the upper floors forming a different pattern of ridged bays than what’s below. In the middle on Grove there’s an opening above the retail base that allows a glimpse into the chic residential courtyard — delicacy amid the brooding waves.
“I wanted to weave the bays together in a modern way, both horizontal and vertical,” Fougeron said. “The great thing about bays is that they create an animated streetscape. But I like when they have a scale to them, two or three floors maximum.”
The same developers are building 450 Hayes St., a mid-block line of 41 condos that snaps into the angled site where the freeway sliced across the then-blighted commercial scene below.
The design is by Handel Architects, and the unusual dimensions of the site are played up with such touches as the asymmetric bay windows aimed toward Patricia’s Green, the small park at the end of the boulevard where Octavia meets Hayes.
‘Bit of rawness’
Here, the upper floors are skinned in wooden slats — with no effort to fully hide the concrete frame within. “We wanted to leave a bit of rawness to the building,” said Handel’s Glenn Rescalvo. “It could be a remnant of the freeway.”
Architectural taste is subjective, so I’ll let visitors pick favorites from among this decade’s crop. (I prefer 300 Ivy’s clean order to 400 Grove’s cloudy mass, for instance. You might differ.) What counts is that at each stop along the way, the developers and architects responded to the communal desire for architecture that, as Levitt says, “isn’t ambivalent.” They weren’t content to take the money and run.
Even the less compelling projects enhance Hayes Valley as a whole.
This is the case with the boulevard’s largest addition, Avalon Hayes Valley. Conceived a decade ago as a dense village crafted by multiple architects, the economic tumult of the recession made things more conventional. There still are eye-catching touches, such as a copper-clad bay at Oak and Laguna streets, but the best part is the urbane pedestrian path on the north edge of the complex with bioswales and generous seating. It’s the largest manifestation yet of a neighborhood effort to turn such strips into “living alleys.”
Hayes Valley can be viewed through multiple filters. Removing the freeway cleared the way for a community where boutiques and bistros seem to open by the day. At 388 Fulton, the least expensive unit now on sale is $539,888 — and just 326 square feet.
But this can’t be denied: The buildings along Octavia Boulevard and Gough Street strengthen the sense of place while serving all segments of the population. In terms of the architecture, the result is a success beyond reproach.
John King is The San Francisco Chronicle’s urban design critic. Email:jking@sfchronicle.com Twitter: @johnkingsfchron
