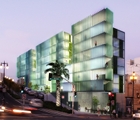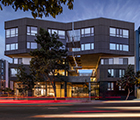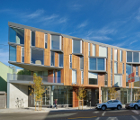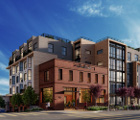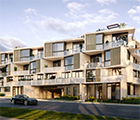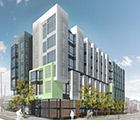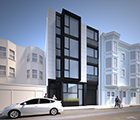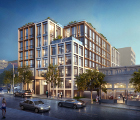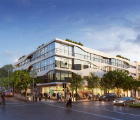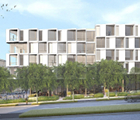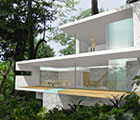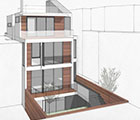- 8 Octavia
- 400 Grove
- 450 Hayes
- 815 Tennessee
- 702 Doheny
- 2290 Third
- 311 Grove
- 2465 Van Ness
- 2301 Lombard
- The Reserve
- 2919 Laguna

 NextPrev
NextPrev




Parcel T
This distinctive mixed-use project, containing 26 residential units over 2,800 sq ft of restaurant space aims to provide housing opportunities for families of diverse economic backgrounds through the creation of efficient floor plans that are both beautiful and affordable by design. Parcel T is a former central freeway parcel in the Hayes Valley neighborhood of San Francisco that was part of a City-sponsored Request for Proposal to create high quality housing and neighborhood serving retail.
The Edmonds + Lee designed building will feature a facade that references the tradition of the Victorian Bay window, but it will provide a modern interpretation through an abstracted composition of three-dimensional, articulated bays that use depth and repetition to provide visual interest. In addition, the modular facade provides an additional layer of sustainability by acting as a passive solar shading device for the late-afternoon western sun.
PROJECT INFORMATION
Address:
Parcel T
Architect:
Edmonds + Lee Architects
Completion:
2019
