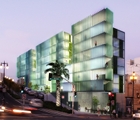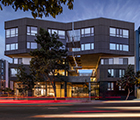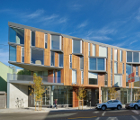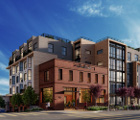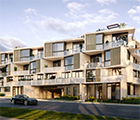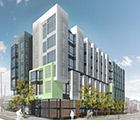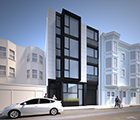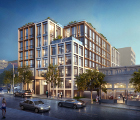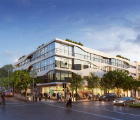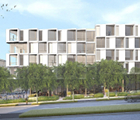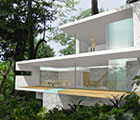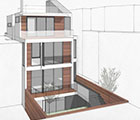PRESS
Read DM Development's latest news and press releases
Marmol Radziner-Designed Luxury Development, The Harland West Hollywood, Launches Sales
Sales have officially launched for the much anticipated luxury development, The Harland West Hollywood, a collaboration between Faring and DM development and architecture by R&A Architecture + Design. Comprised of 37 sophisticated residences with interiors by Marmol Radziner, the poperty is prominently located on the border of West Hollywood and Beverly Hills. Featuring luxurious flats and townhomes at 702 N. Doheny Drive, between Santa Monica and Sunset Boulevards, The Harland’s sales and marketing are exclusively handled by Douglas Elliman Development Marketing.

The Harland West Hollywood’s flats and townhomes represent a unique opportunity to own a home in a residential development located in an area which has not had a new residential project of this kind before with interiors done by a firm listed on the AD100 and homes with an emphasis on indoor-outdoor living. The one-, two- and three- bedroom flats, including penthouses and three-bedroom townhomes range from 1,500- to over 3,100 square-feet.

The townhomes feature a double-height great room with expansive ceiling heights. Each unit highlights grandly proportioned private outdoor spaces.


Penthouse residences and select townhomes come with expansive rooftop terraces appointed with shaded pergolas, integrated planters, wood decking and an outdoor kitchen with sink and gas barbeque. These exclusive units also offer panoramic views of the Hollywood Hills and the Los Angeles and Century City downtown skylines.





Residences feature Marmol Radziner-designed California Modernism kitchens. They were handcrafted by Poliform in Northern Italy and include custom walnut cabinetry with integrated hardware, Calacatta-honed and book-matched marble slab countertops and backsplash, German manufactured Miele appliances including side-by-side refrigerator/freezers, speed and convection ovens, 5-burner gas cooktops and wine refrigerators. Wide-plank European flooring runs throughout each home. Select residences have a kitchen island finished with a Calacatta marble waterfall.



Residences are offered the highest level of service from a curated collection of social, lifestyle and wellness offering and amenities. The 9,300-square-foot amenity suite, which has direct access to the open-air center courtyard, are designed to act as as an extension of each residence. Highlights include the entertainment lounge with Carrara marble and brass-detailed bar and walnut pool table, private dining room and exhibition kitchen, screening room, bespoke bowling alley and state-of-the-art fitness center with adjoining yoga studio.
